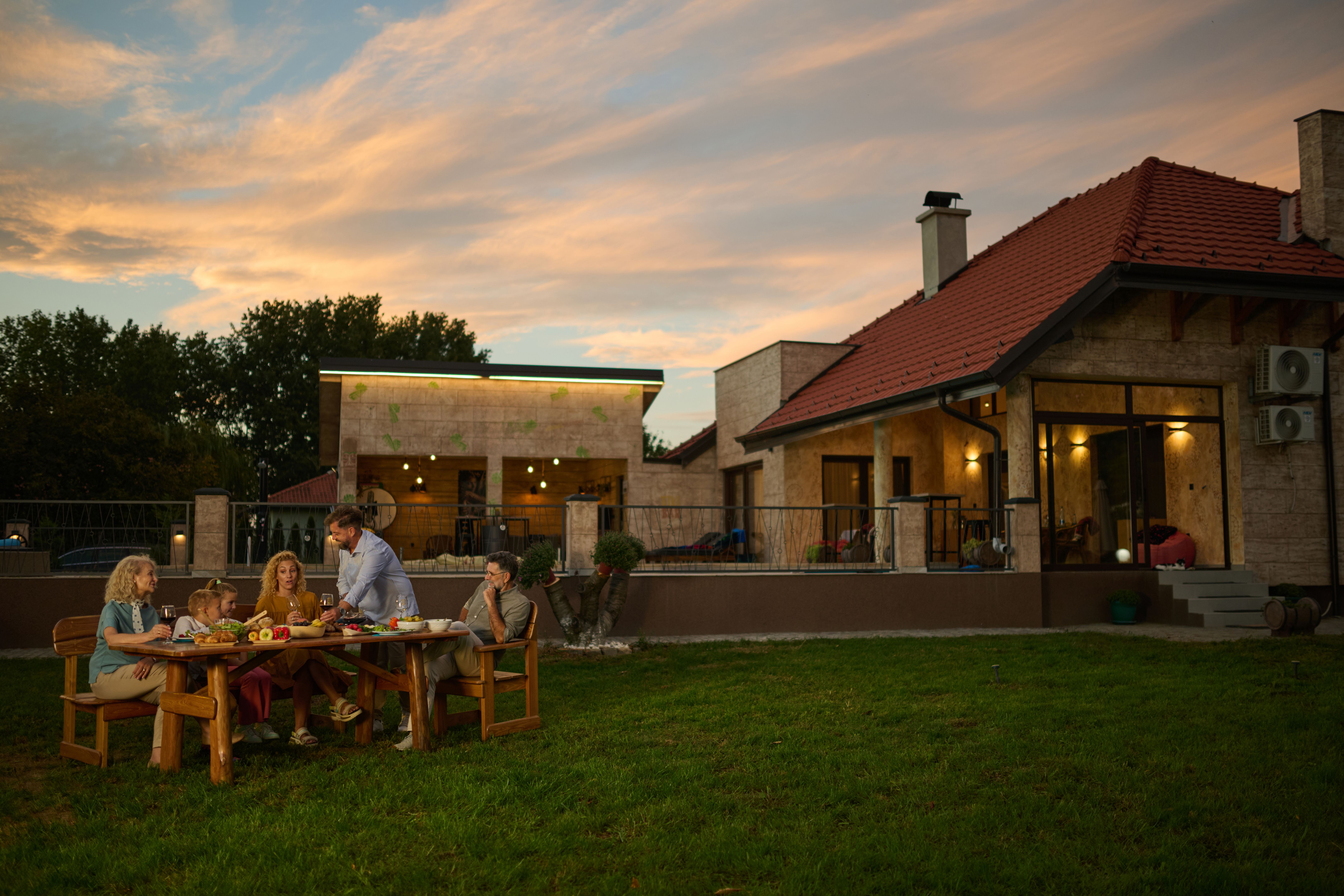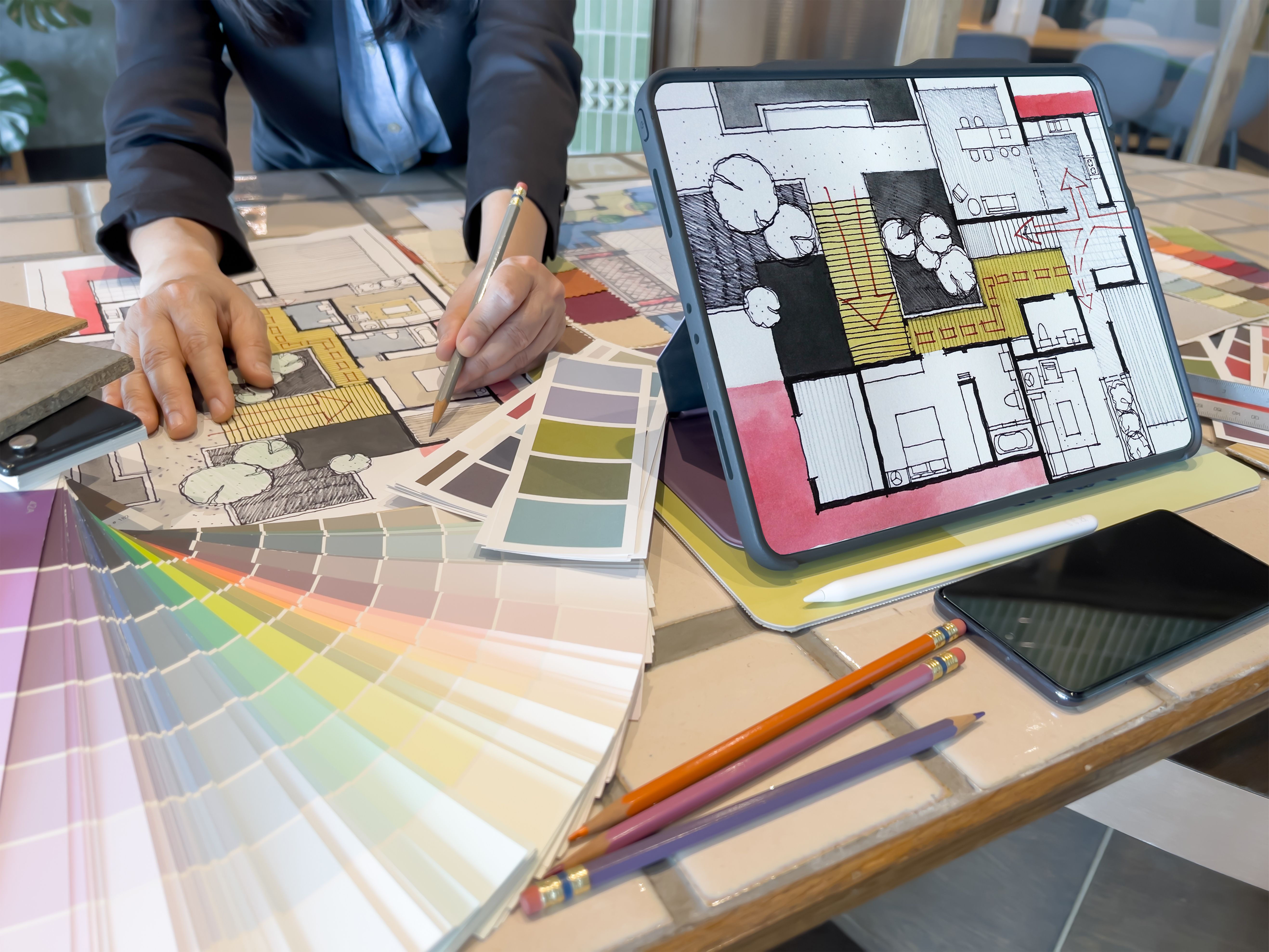Architectural Planning for Multi-Generational Homes in Louisiana
Understanding the Need for Multi-Generational Homes
In recent years, the concept of multi-generational living has gained traction, particularly in places like Louisiana where family ties run deep and cultural traditions are cherished. Multi-generational homes are designed to accommodate families with members from different generations living under the same roof, offering both convenience and togetherness.
This trend is driven by various factors, including economic considerations, the desire for closer family bonds, and the need for shared caregiving responsibilities. By creating a living environment that caters to all ages, families can enjoy the benefits of shared resources while maintaining personal space and privacy.

Key Considerations in Architectural Planning
Flexibility and Adaptability
When designing a multi-generational home, flexibility and adaptability are crucial. Spaces should be versatile enough to serve different purposes as family needs evolve. For example, a room that functions as a playroom today might need to transform into a home office or guest room in the future. Incorporating elements such as movable walls or modular furniture can help achieve this adaptability.
Privacy and Personal Space
While togetherness is a significant advantage of multi-generational homes, ensuring privacy is equally important. Thoughtful architectural planning can provide each generation with its own space. This might include separate entrances, private bathrooms, or even distinct living areas within the house that allow for personal downtime.

Incorporating Universal Design Principles
Universal design principles play an essential role in creating a home that is accessible and comfortable for everyone, regardless of age or ability. Features such as zero-step entrances, wide doorways, and lever-style door handles can make a home more accommodating for elderly family members or those with mobility challenges.
Additionally, considering future needs is vital. Installing grab bars in bathrooms or designing kitchens with varying countertop heights can ensure long-term usability as family dynamics change.

Embracing Louisiana's Unique Architectural Style
Incorporating Louisiana's rich architectural heritage into multi-generational homes can enhance both aesthetic appeal and functionality. Elements such as large porches, high ceilings, and open floor plans are not only traditional but also practical for accommodating larger families. These features can also facilitate natural ventilation and cooling, which is ideal for Louisiana’s warm climate.
Blending Tradition with Modern Needs
While respecting traditional aesthetics, it’s crucial to blend these with modern amenities to ensure comfort and convenience. Smart home technology can be integrated seamlessly to offer enhanced security, energy efficiency, and ease of use for all family members.
The Future of Multi-Generational Living in Louisiana
The trend toward multi-generational living is likely to continue growing in Louisiana as families recognize the value of shared living spaces that are both functional and culturally resonant. By thoughtfully planning architectural designs that meet the diverse needs of all generations, you can create a harmonious living environment that stands the test of time.
Architects and homeowners alike can take inspiration from this approach to create homes that not only reflect the cultural richness of Louisiana but also provide a sustainable and enjoyable living experience for every family member.
