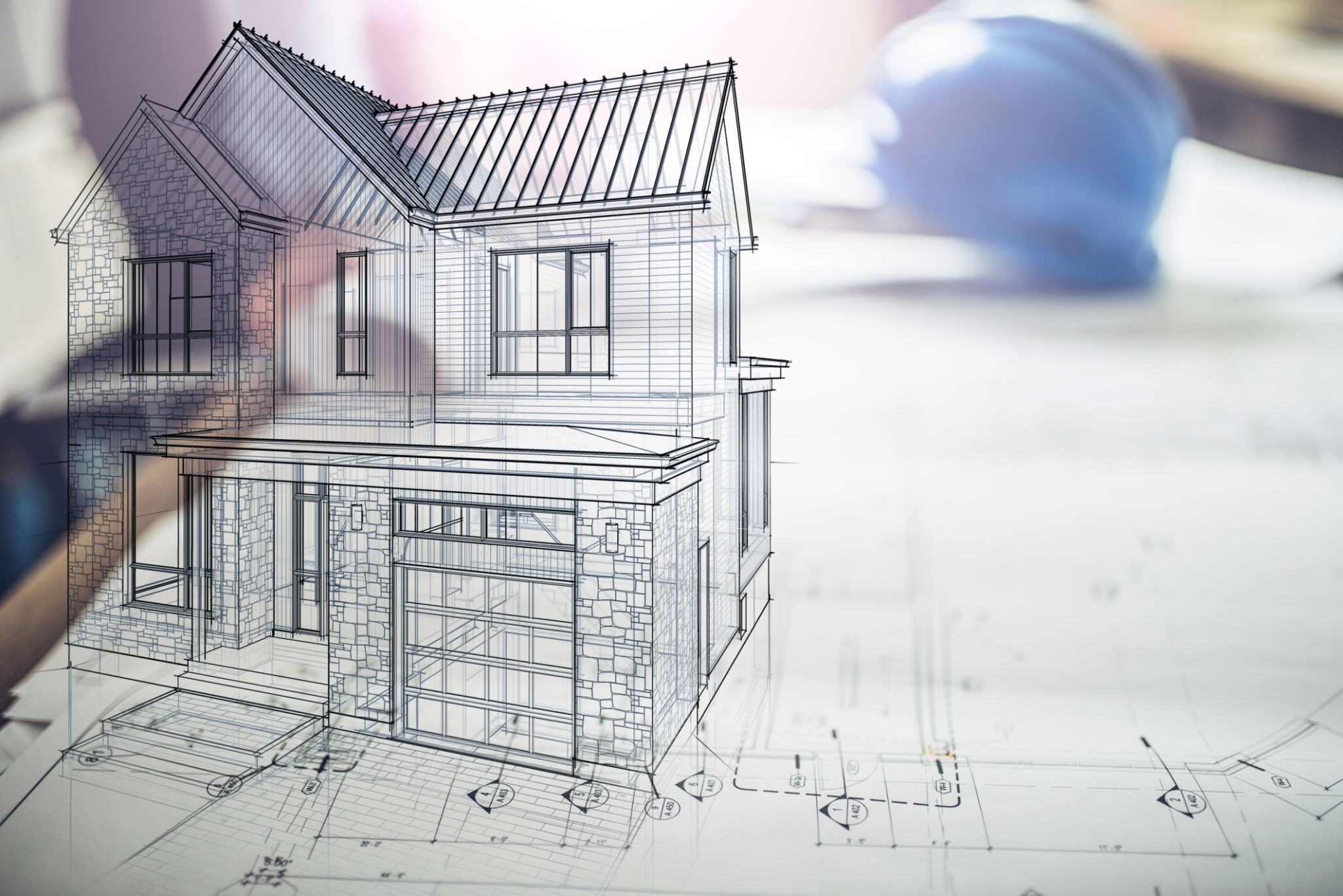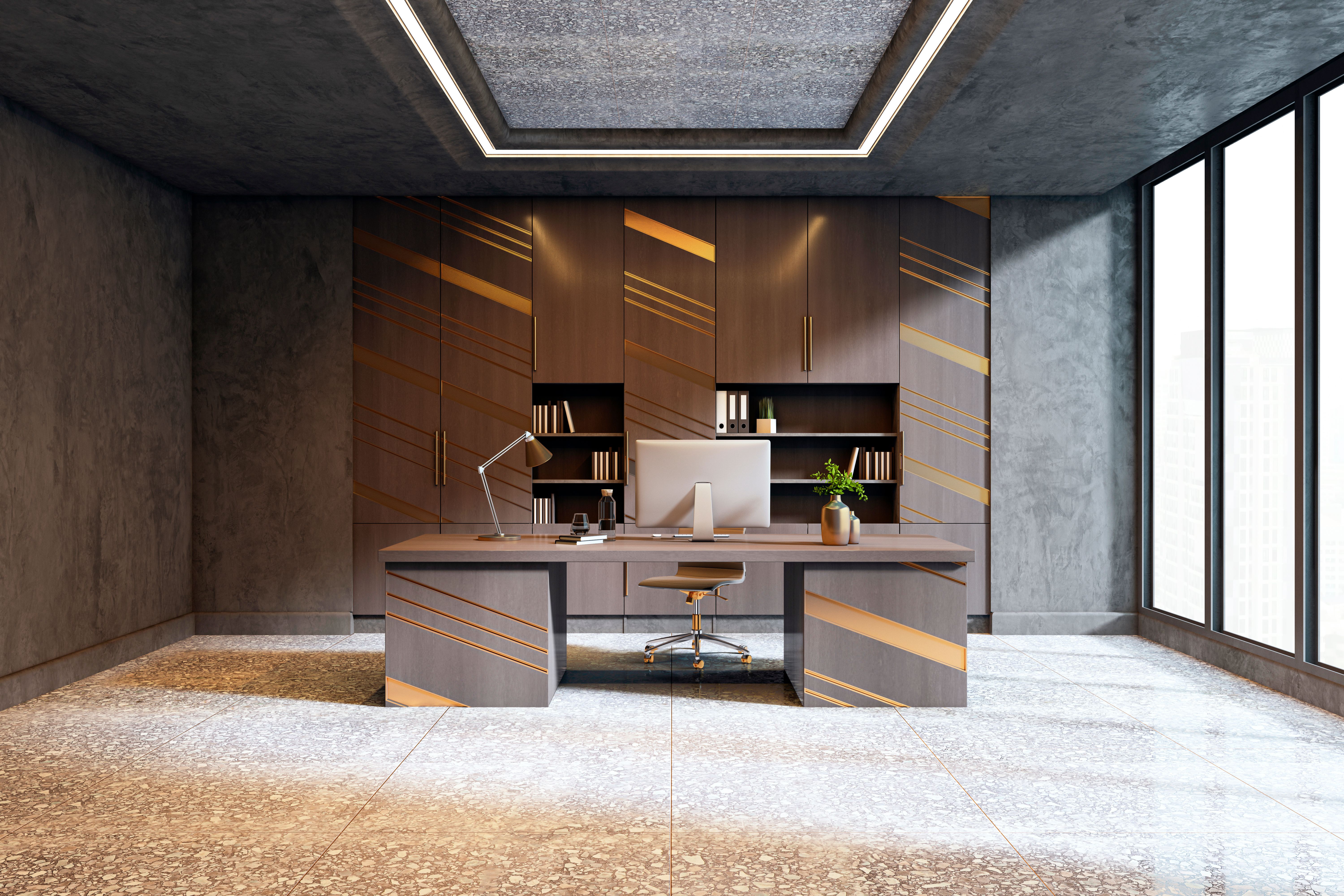Understanding Architectural Planning Services for Custom Homes in Louisiana
Introduction to Architectural Planning Services
Building a custom home in Louisiana is a dream for many, but the process can be complex and demanding. One of the most crucial steps in realizing this dream is understanding architectural planning services. These services ensure that your home is not only aesthetically pleasing but also functional and compliant with local regulations.
Architectural planning involves a series of steps, from initial consultations to the finalization of construction documents. This process is essential for transforming your vision into a reality while navigating the unique challenges posed by Louisiana's climate and regulatory environment.

The Role of an Architect
An architect plays a pivotal role in the custom home building process. They are responsible for designing the layout and structure of the home while considering factors such as site orientation, environmental impact, and community standards. In Louisiana, architects must also be mindful of local architecture styles and potential challenges like flooding.
Collaboration is key in this process. Architects work closely with clients to understand their needs, preferences, and budget constraints. They also coordinate with other professionals, such as engineers and builders, to ensure a seamless integration of all elements in the design.

Steps in the Architectural Planning Process
1. Initial Consultation and Conceptual Design
The journey begins with an initial consultation where the architect gathers information about the client’s vision and requirements. This is followed by the conceptual design phase, where ideas are translated into sketches or digital models.
2. Design Development
Once a conceptual design is approved, architects develop detailed plans that include specifications for materials, finishes, and systems. This phase involves more precise drawings that guide the construction process.

3. Construction Documentation
In this stage, architects prepare comprehensive construction documents that contractors use to build the home. These documents include detailed drawings, specifications, and guidelines to ensure that every aspect of the design is executed correctly.
Compliance with Local Regulations
In Louisiana, compliance with local building codes and regulations is a critical part of architectural planning. Architects must ensure that designs meet all safety standards and zoning laws, which can vary significantly between parishes.
Moreover, due to Louisiana's susceptibility to natural disasters such as hurricanes and floods, architects often incorporate specific structural elements to enhance resilience. This includes elevated foundations and reinforced materials that protect against extreme weather conditions.
The Importance of Sustainable Design
Sustainability is increasingly becoming a priority in architectural planning. Architects are adopting eco-friendly practices to reduce environmental impact and improve energy efficiency. In Louisiana, this might involve using locally sourced materials or designing homes that optimize natural light and ventilation.
By embracing sustainable design principles, homeowners can enjoy long-term savings on energy costs while contributing positively to the environment.
Choosing the Right Architect
Selecting the right Architect is crucial for a successful custom home project. Look for firms with extensive experience in designing homes in Louisiana and a portfolio that reflects their ability to deliver both innovative and practical solutions.
It's also beneficial to choose a firm that values open communication and provides clear timelines and cost estimates. This transparency helps manage expectations and ensures a smooth progression from design to construction.

